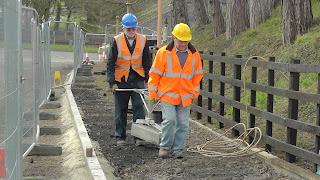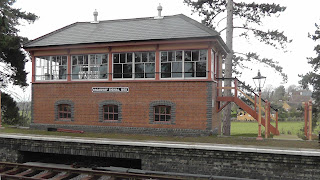Saturday 13th January 2018
It was not an unlucky day for the BAG team, as we learnt that the Station would have a car park. This would be built and run by Wychavon DC enabling visitors, after August, to have somewhere to park their car, whilst enjoying travelling on our railway.
There were 15 volunteers in today with a number of jobs to get their hands on. Fence erecting, gate making, posts to insert and electrical cabling, filling in holes and trenches, also painting.
Electrics
The first cable ran from the main junction to the signal box.
 |
| Phil are you receiving |
 |
| John & Brian discussing what's next |

Using radios for communication, the cable was fed down the trunking. Phil down the manhole was halfway helping to pull the cable through and Mike plus John S at the signal box winding in the pull rope.
The next job was the cables for the lights on Platform 1 and then down the driveway.
Clearing up
One of the first jobs was to tidy up the Station. Vic and Stuart collected all the tile boxes and debris from the pine trees to take over to the bonfire area.
 |
| Where are all the tiles? |
 |
| On the floor and walls |
The two tilers have been hard at it as can be seen from the two photos above.
Wood Fence
Keith S, Vic and Robin worked on fitting the fence near the Station building.


Keith was on the Auger drilling two holes for the intermediate posts. Once the rails had been attached by Vic, Robin then took over and applied wood preservative to the new fence. A second coat was required on some of the fence up the drive.
Painting
Mike T applied undercoats of paint to the recently installed spear fence.
Wood Working
Peter Q and Neal were engaged in modifying bits of wood. Peter Q was making a gate and Neal was making the shuttering for the footbridge footings. (Sorry no photos)
Down a Hole
Peter K was measuring a plate down in the hole which would be attached to the modesty screen post. Once all was set, concrete was poured into the hole.
Kerbing
With the wood fence in place, footpath backing kerbing could be installed. A mix of wet concrete for hole filling was made by John S, Phil & Keith S and a dry mix for kerb installation. Here Phil and Vic get the depth correct for the setting out of the kerbs.
Trench Filling and Kerb Moving
John B and Stuart filled some of the dips and trenches that were appearing in the car parking area. After completing this, they then collected fallen debris from the pine trees and moved edging kerbs from down the drive to the working area.
Visitors
One of the many visitors who came today to see the progress, was this chap on a classic pedal cycle
which was one from his collection.
Blast from the Past
This week we will look at some of the photos taken of the construction of the Signal Box.
This photo taken in 2012 shows the preparation of the ground for the foundations.
These set of photos above were taken in 2013. The boards laid out for the base, the concrete base ready and brick laying commencing.
We are now into 2014 with the arrival of some of the bits & pieces which will be added as the building grows.
 |
| Window Frames |
 |
| Roof Vent |
 |
| Window Frames |
 |
| Paul Richards' Window Frame |
|
Going up and boards being fitted |
The year is now 2016 with the roof being assembled.
 |
| Roof Timbers |
 |
| Tiling |
 |
| First Steam Engines |
 |
| Scaffolding Removed |
 |
| Many Hands |
 |
| The Beam at Rest |
 |
| Signal Levers |
 |
| Jo and the Gate |
 |
| Platform gap closed |
This final picture was taken yesterday Jan 2018 after the electrical cable was installed.
Vic










































Looking fantastic!
ReplyDeleteGreat news re: the car park- it shows that the LA is on-side, and that can only help with future developments- possibly the Honeybourne connection and operation of a commuter service in future(?)as well as specials visiting from the main line for the races or just rail tours. Maybe Warwickshire CC might wake up to the benefit of re-opening Stratford- Long Marston??!! The comment at the Council meeting about running from Bridgnorth to CRC made me smile!
Perhaps he thought there were only 2 preserved railways.
DeleteI also am pleased about the car park, but as I have already posted on the Boardroom blog site, a caveat should be inserted into the sale of the land which is, that it can only be used for a car park and not subsequently in the future for housing. Sorry to play 'devil's advocate but I have seen this done all too frequently in the past with other councils. Regards, Paul.
ReplyDeleteThis would require little more than a clause so specifying, prior to the the Transfer of Ownership. You are of course right to bring up the matter at this stage.
DeleteRegards, Peter
Sorry to be a rivet counter but... Are those posts to the south of the building for the modesty screen? because if so, you have the wrong posts. The screens were always made with 'running in board' type posts. I know it is not to be a blind for the toilets - just pointing out what was done 'back in the day'. Regards, Paul.
ReplyDeleteThe posts in the pictures - with the ball tops - are replica fence and gate posts. They are for a double, spearhead fence type gate.
DeleteThe adjacent modesty screen is being built with 3 replica 'running in board' type posts, with the correct finials on top.
On the subject of modesty, I am wondering if it is going to be possible to see right into the gents' loo on Platform One. Or has someone already thought of that ?
DeletePeter
Roll on Easter, can't wait to see the building work almost completed. Well Done every one. See you all at the start of the season, and well done the local authority for the car park, no doubt due to the efforts of the members of the line!
ReplyDeleteRegards
Paul & Marion
Yes great news about the car park and well done with the work in progress, when completed there is just the small job of HS2 for the volunteers (LOL) now that Carillion has gone bust! Just sorry for those who have lost their jobs though.
ReplyDeleteRegards
Paul & Marion
Tyhe station and track are looking wonderful. Well done everybody However, the involvement of the council with a Broadway car park worries me somewhat. While a car park is needed, it could be a millstone, as the council will then by default have a say in charges to railway visitors. A parking fee could be nominal initially, but subsequently grow, causing visitors to drive to Toddington. (That might not be a bad thing if there was still sufficient capacity there). However, the council will have costs associated with the upkeep of the car park, and even if they waive any fees initially, you can bet a future committee would rescind the decision. Current Broadway parking charges are £4 for all day. The next category, £3 for 3 hours, I think would be impractical for a now lengthened railway visit, especially with the possibility of a fine on over-stay. £4 to park and the money not going to the railway seems untenable to me. We also know how commuters clog streets with cars to avoid paying for now ridiculously priced privately owned car parks at stations. Station road would then have to have single yellow parking controls. I would suggest that the railway own its car park. This could be a revenue stream that would purely pay for any upkeep, at a nominal £1, which anyone would pay. A token could be issued for release, which could be discounted from comestibles bought in the café, as is done at malls and supermarkets. Staff could be issued with pass tokens, which would deter after hours or itinerant use. It could be argued that some people might park at the station, as it was cheaper than in Broadway itself. However, it’s a good walk to avoid paying any parking fee whatsoever, and people would be doing that already by parking along Station Road, which does not seem to be the case. Steve Randall
ReplyDeleteMany thanks for the update.
ReplyDeleteWell, I can see you've certainly got a lot of jobs still to do, but what you've done so far, you've done magnificently.
It looks like you've finished the fencing on Station Approach. (I suppose I mean the drive or driveway, but its original name was Station Approach, wasn't it ?) Anyway, well done !
I can't quite envisage how the area south of the station building will look, despite your careful explanation. Well, never mind me. I'm sure you'll make a perfect job in finishing it off. Well done, too, with the platform railings.
I don't envy whoever gets the job of connecting all those lamp posts. There seem an awful lot of them !
Thanks for Blasts from the Past. I remember watching (online, I hasten to add,) the signal box going up. It's strange to see the old photos of the completed box before you built the tunnel for S&T, followed by all that infill to bring the area up to platform height.
Congratulations on the tiling. It really suits the station building. Forgive my ignorance, but I would have thought the plumbing would come before the tiling. And how are you going to connect the, er, sanitation to the drains ? In fact, when you laid the screed, I wondered what had happened to the connections to the drains which had already been fitted about the time the foundations of the station building were being laid. Or so I seem to remember from pictures posted on the old blog back then. Well, I'm sure you'll sort it out.
Good luck with all the remaining work !
Peter Wright
If you zoom in you can make out the drainage pipes in the floor in the positions of the toilets and in the corner for the urinals.
DeleteThank you very much, Mr. Baker, I'll have a go at "zooming in". I wonder if you too remember the photos they were posting back in early 2016, I think, on the former "Steam to Broadway" blog. I've never had the chance personally to visit the site of the station rebuild, , but I seem to remember photos of the station building foundations, together with connections to the drains, appearing on the blog in early 2016.
DeletePlease excuse me while I have a go at zooming in. And thank you very much. Regards,
Yours gratefully,
Peter Wright
Thank you very much, Mr.Baker. I followed your excellent suggestion, and it worked ! All is now clear !
DeleteI've only ever used the zoom feature for enlarging texts so that I could read them. You will think me very old fashioned and rather quaint, but I didn't realise it was so easy to enlarge a photo ! I was familiar with the "click to enlarge" on various retail blogs like Amazon. But I never realised it would work on Jo's photos!
Again, many thanks.
Peter
Glad to be of service
Delete