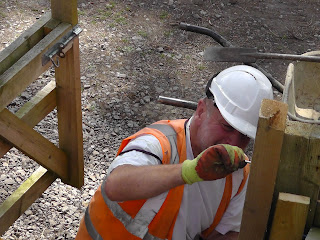Another fine sunny day at Broadway with the time
spent working on a number of minor, but nevertheless useful tasks, by the 14
Volunteers in attendance.
Robin continued with his marathon brick cleaning
exercise. He was joined by Andrew for an hour or so approaching
lunchtime.
 |
| The gate to the small shed being expertly fitted |
Having re-located the original small shed to clear the main station footprint there was a need to construct an access gate in the fence. This was quite a tricky exercise undertaken successfully by Clive.
Keith S, working on the front wall of the signal box, continued cleaning the excess mortar from the exterior brickwork while the
scaffolding is still in position. The rear and side walls have already been cleaned down to this level. Hopefully, the signal box windows will be delivered
next week after which the scaffolding can be taken down.
Keith G and Ron T continued rubbing down and then priming the handrail near the new Goods Shed, although Ron seems to have been temporarily distracted by Jim!
Ron D was manning the shed today and making sure that our visitors were well
informed about what is happening on the site and the railway in general.
Finally and most importantly John C and John S
continued to set out the main station building. The horizontal timbers in the
photograph represent the finished floor level. The finished floor level is designed to be 25mm below the level of the coping stones at the platform edge with a gentle slope between the two so that any unattended pushchair would tend to roll away from the track.






No comments:
Post a Comment